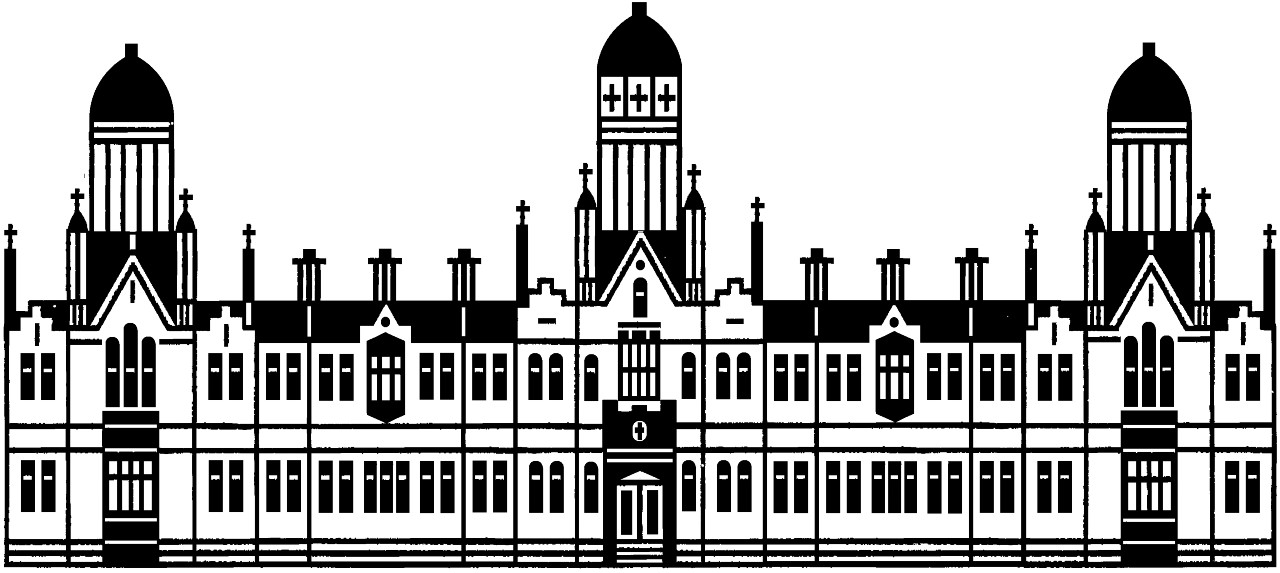Excerpt: 305 Lost Buildings of Canada
Check out six iconic buildings that have been wiped from Toronto’s landscape.

The following is an excerpt from 305 Lost Buildings of Canada by Raymond Biesinger and Alex Bozikovic, from Goose Lane Editions.
Toronto has always been a place of exchange. Even its name originates elsewhere: it was a Kanien'kéha (Mohawk) name for Lake Simcoe and travelled south through the confusion of French and British colonists. The city’s architecture has also been borrowed, starting with the Castle Frank that John Graves Simcoe built out of logs for himself and his wife, Elizabeth.
In the three hundred years since the place was settled, it has grown dramatically and at increasing speed: a trading post, then a brick Georgian village, then a Victorian industrial centre that, in turn, sprawled into a modern, diverse metropolis. All these changes have left much of the city intact, but they have also wiped out buildings of every era, right up to the space age.
Board of Trade Building
1891–1958. Designed by James & James.
The Toronto Board of Trade held an international design competition for this showpiece of a building. (They had recently merged with the Toronto Corn Exchange.) The English architects delivered a round-cornered fantasy topped with arches-in-gables, a steeply sloped tower, and a cupola. The architecture was a close copy of a Boston building, which suited Toronto businessmen of the time; its construction went far over budget, which did not. The Toronto Transit Commission took over the building for more than thirty years, then it was wrecked for a parking lot. Northeast corner of Front and Yonge Streets; now an office building.
Temple Building
1897–1970. Designed by G.W. Gouinlock.
Once, ten storeys was enough to tower over downtown Toronto. At Bay and Richmond Streets, the Temple’s brick and sandstone bookended a low crowd of houses and warehouses. It was framed in state-of-the art steel, and its Richardsonian walls of heavy masonry advertised the solidity of the building and of the Independent Order of Foresters. That mutual-aid society was led in Canada by Dr. Oronhyatekha, a member of the Kanienʼkehá꞉ka (Mohawk) Nation who was among the first Indigenous people to receive a Canadian medical degree. The building included a museum housing his collection of artifacts, including wampum belts and a Burmese gong. 310 Bay Street; now a new office building.
Shell Tower
1955–1985. Designed by George Robb.
An exhibition is a place to see what’s new, and when this ninety-foot observation tower opened at the Canadian National Exhibition in 1955, it was very much of the moment. Robb, a local architect and professor, brought together several devices of modernist architecture that were unfamiliar to the architecturally conservative city: an exposed steel frame, large expanses of backlit glass, and carefully stripped-back details — accented in Shell Oil’s trademark red. From a distance, its analog clock was a landmark for the fair; from up top, you could rest your hands on a teak railing and look out across the growing city. Exhibition Place.
Sam the Record Man
1961–2010
Somewhere under the piles of records, and, later, tapes and CDs; somewhere under the racks, bins, signs, and autographed memorabilia; somewhere was a building. But Sam the Record Man’s flagship store was all about the music. Long before streaming, its chaotic interior offered routes into new musical worlds. Visually, it was defined by the two neon signs — spinning records — that occupied its front facade. These were saved when the store went bust, and years later they reappeared around the corner, a dozen floors up on top of a building. 347-349 Yonge Street; now the Toronto Metropolitan University Student Learning Centre.
Trinity College
1851–1956. Designed by Kivas Tully.
Here was an Anglican fortress brought low. John Strachan, Toronto’s much-feared bishop, created the college when the city’s main university turned secular. He chose a site well outside Toronto’s limits and far from its temptations; Tully delivered an appropriately stern and spiky architecture. In the 1920s, the college moved uptown to merge back into the University of Toronto, in a near-replica (which still stands) of its previous building. Back on Queen Street, a pair of ornate gates remain, now framing Trinity-Bellwoods Park, where what happens on a summer afternoon would scandalize the bishop. Queen Street West at Strachan Avenue.
The Armouries
1891–1963. Designed by Thomas Fuller.
Like federal armouries across the country, this giant building had the air of a medieval castle: towers capped with battlements stood at its four corners. Inside, a very modern steel structure spanned a vast hall. This was the work of the federal government’s chief architect, at a moment when the state was constructing grand public buildings across the country. In Toronto, this was selected as the site of a new courthouse, prompting one of the first major preservation battles in the city. A local alderman called the armoury an “ugly duckling,” and that point of view won out. University Avenue at Albert Street; now the Ontario Superior Court of Justice.
Images were originally published in 305 Lost Buildings of Canada copyright © 2022 by Raymond Biesinger and Alex Bozikovic. Reprinted by permission of Goose Lane Editions.
Code and markup by Kyle Duncan. ©Torontoverse, 2023